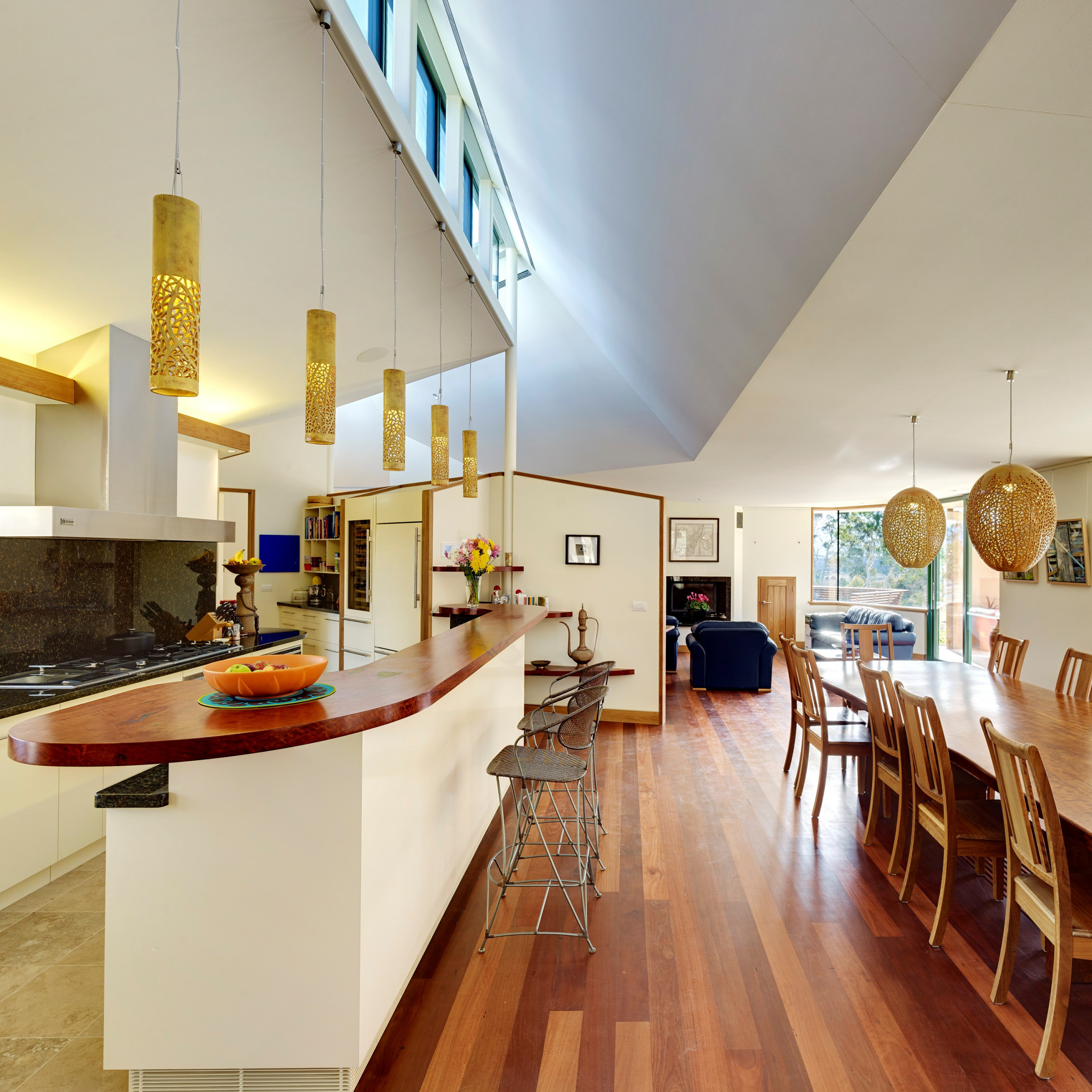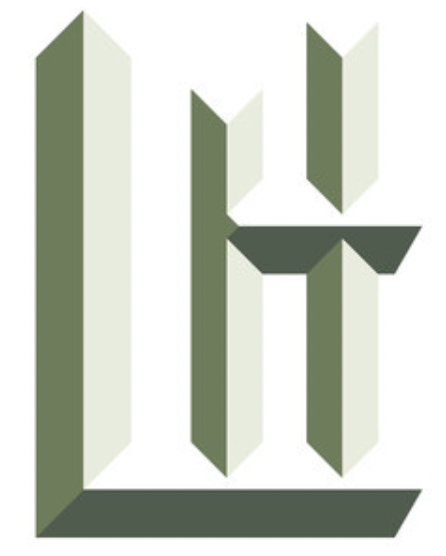Lawrence Huxley Building design will creat buildings with flair and creativity. As a builder I have worked closely with Laurie on numerous projects including renovations and complex new builds. I always found him to be extremely professional and easy to work alongside. Laurie’s detailed plans and specifications are exceptional and his communication with clients is excellent.Read More
OUR SERVICES
Building Design

Architectural Design
Home Renovation
OTHER SERVICES
- New Custom Homes
- Home Additions
- House Renovations
- Energy Efficient Homes
- Sustainable Design
- Secondary Residences
- Dual Occupancies
- Multi-dwelling Developments
- Development Applications
- Complying Development
- Construction Certificates
- BASIX Certificates
- Architectural Drawings
- Floor Plans
- Drafting
- Granny Flats
Client reviews
Houzz User
We engaged Lawrence Huxley in 2020 to design a refurbishment and extension to our 1970's 3 bedroom cottage in Bundanoon. We had a budget and a good idea of what we needed. Laurie met with us on numerous occasions listening carefully to our needs and came up with a design plan incorporating our ideas and his own suggestions which would ultimately form the detailed plan that we were very happy with. Laurie was mindful that the final design plan had to meet our stated budget requirements. Laurie ensured that our plan met with local council requirements and followed through with advice to the builders and relevant authorities as the renovations progressed. We now have a 4 bedroom, two bathroom home with lots of light and access and views to our garden from all our rooms. We are extremely happy with the extensive renovations to the original house and to the new extension which resulted in an extra main bedroom, walk-in wardrobe, ensuite and study. We couldn't be happier, thank you Laurie.Read More
Nigel Hartley
Lawrence (Lawrie) Huxley was the Building Designer for our property in Penrose, in the Southern Highlands of New South Wales. The property is approximately 450 square metres and included a new area comprising 3 bedrooms, 2 bathrooms, a substantial open plan lounge/dining area and kitchen, a large deck with remote fly screens, and various storage areas. The property was also designed to adjoin an existing cottage in a French style and included some rebuild of the original cottage including a study. It was a complicated build with many angles and high ceilings. Lawrie did a superb job of delivering a plan that was robust enough for our builder to follow and sympathetic to the original cottage. Lawrie is clearly a very talented designer with great attention to detail and supplemented the plan with many hours of supervision of the entire building process.Read More
Peter Wielk
Lawrie has done all the design work in both of our properties in Surry Hills, Sydney, and we have been delighted with the results. He designed two extensions for our Surry Hills terrace, a complete kitchen extension and rebuild, and also a loft studio conversion. He is also currently designing a larger scale development for us, in our other property. Lawrie is easy to work with, and is brilliant at interpreting our initial ideas and putting them into practice, and he has played a huge part in making the projects relatively stress free. He has been a great help with DAs, and his knowledge of real-word building has been a huge advantage in turning plans into reality. As an example, our long time builder took a long look over the kitchen extension plans and gruffly declared “this bloke knows what he’s doing!” I could not recommend him more highly.Read More
Ursula Wypych
I Ursula found Laurie to be very professional. He showed meticulous attention to detail and he was very easy to work with. As a result I am very pleased with the outcome of the extension to our home. I would not hesitate to recommend Laurie to design your dream home. Warm Regards UrsulaRead More
